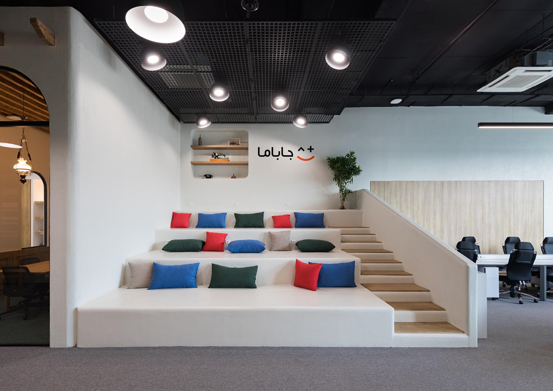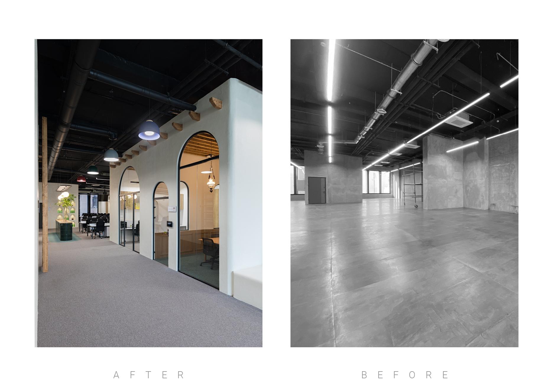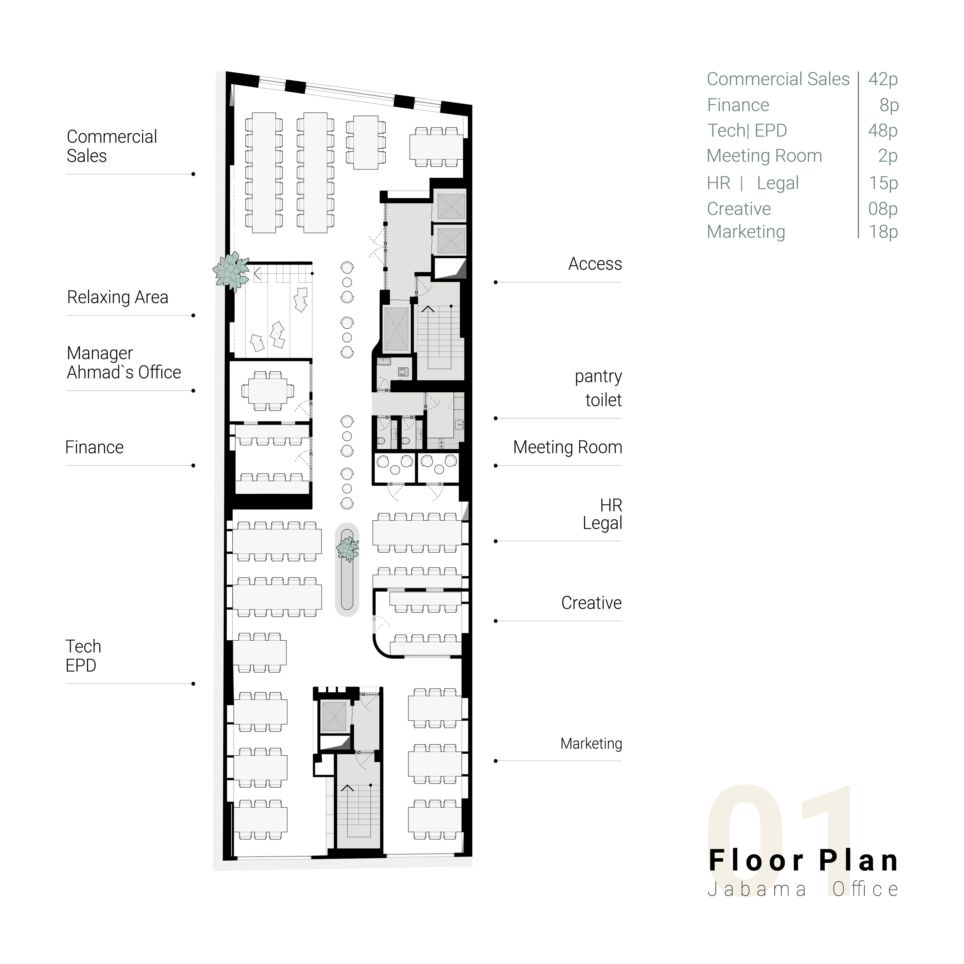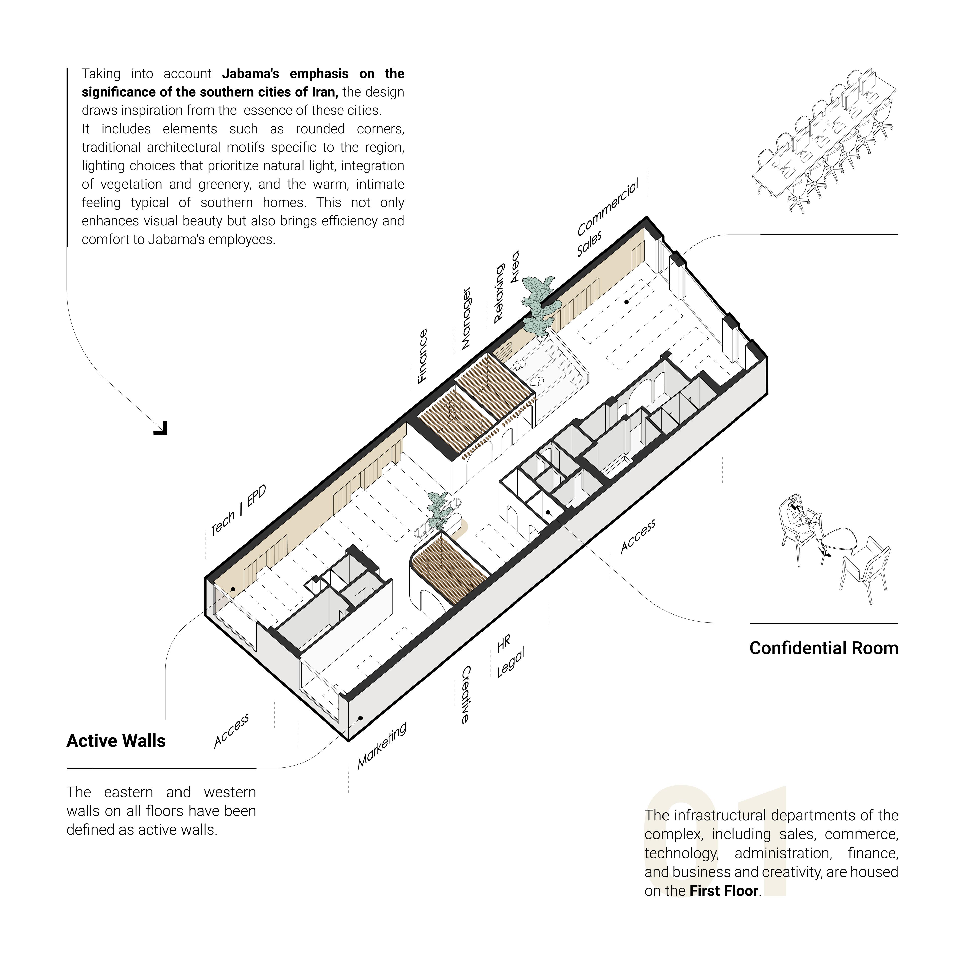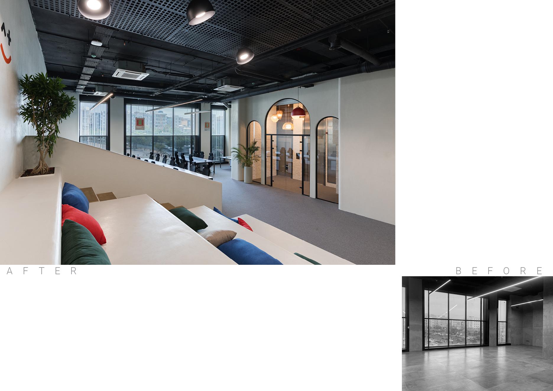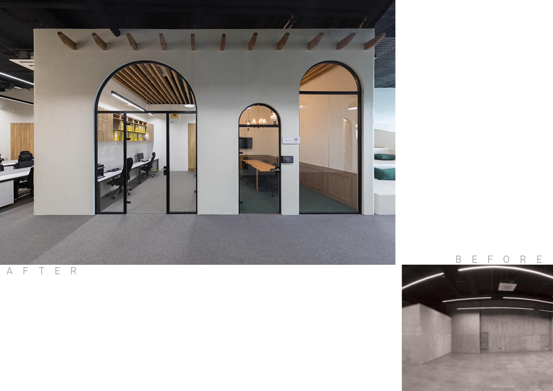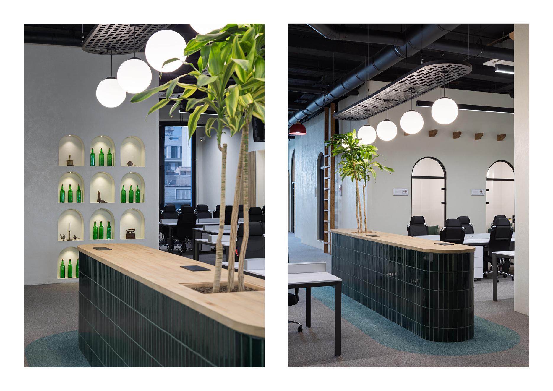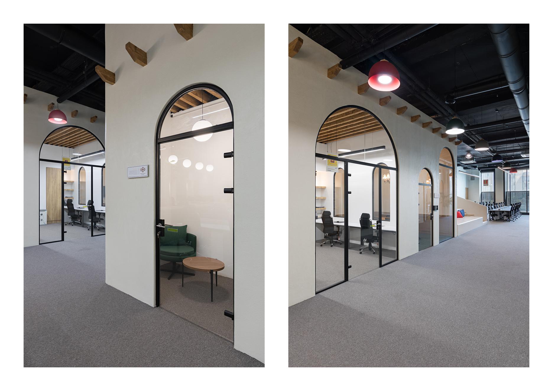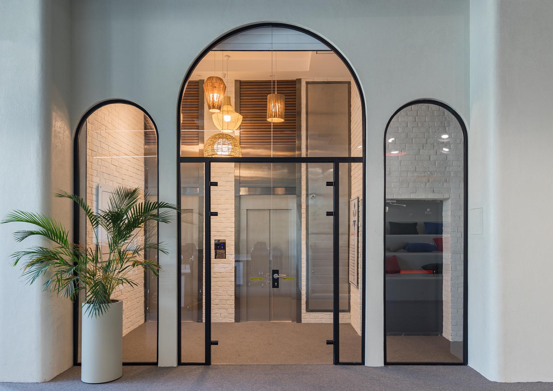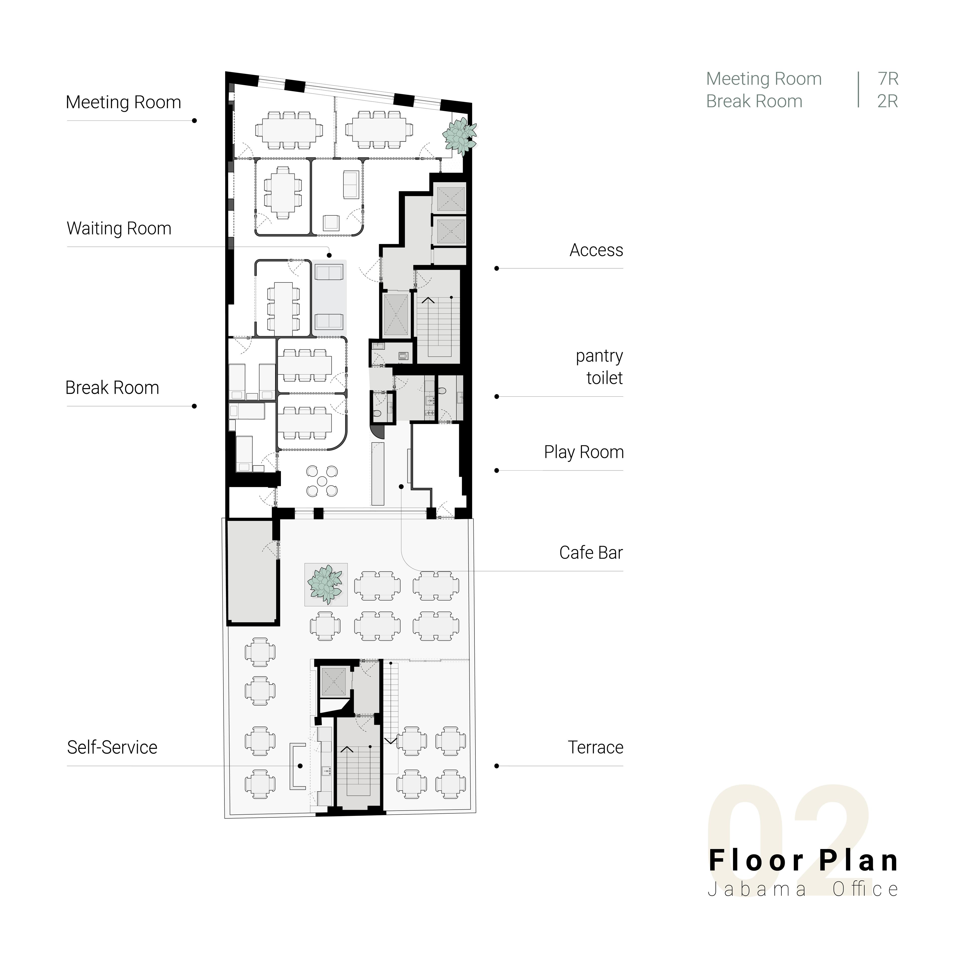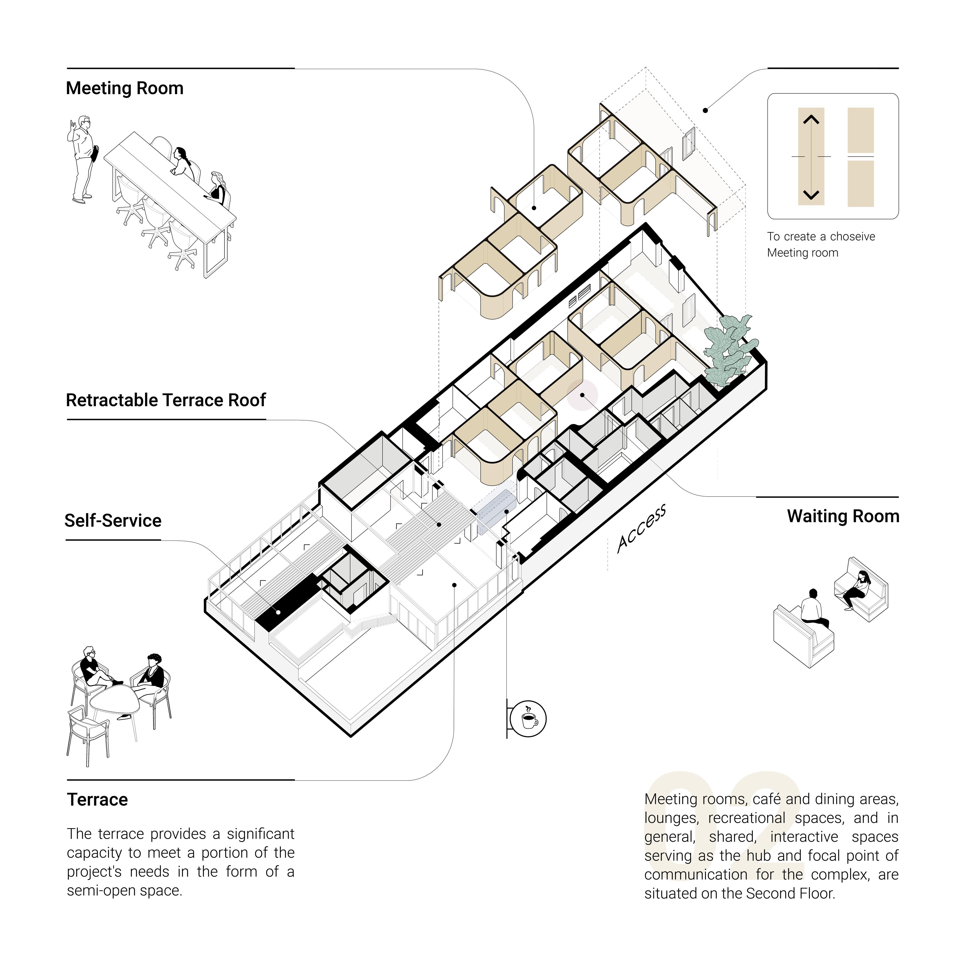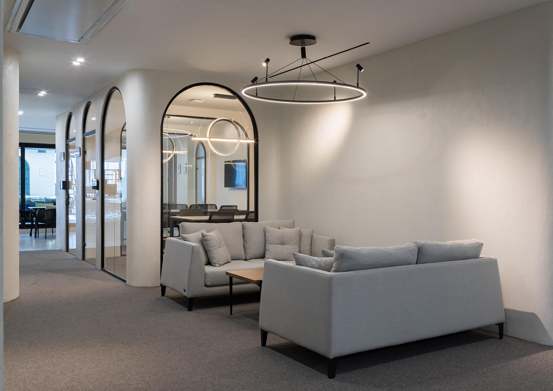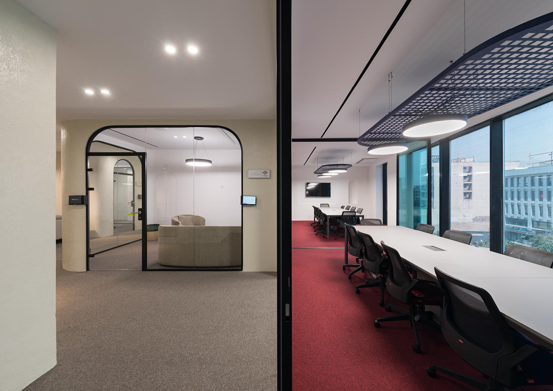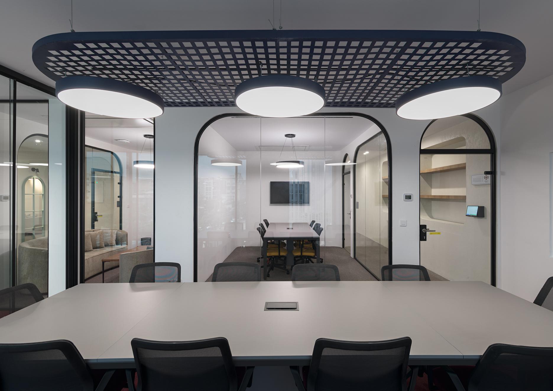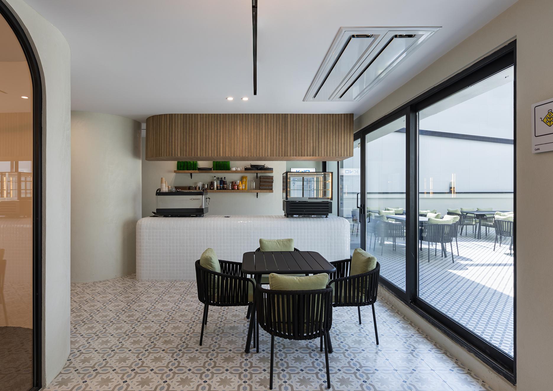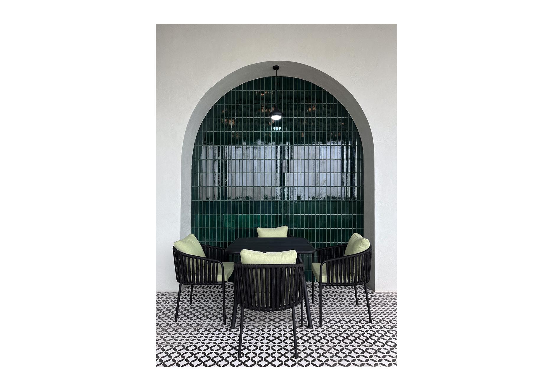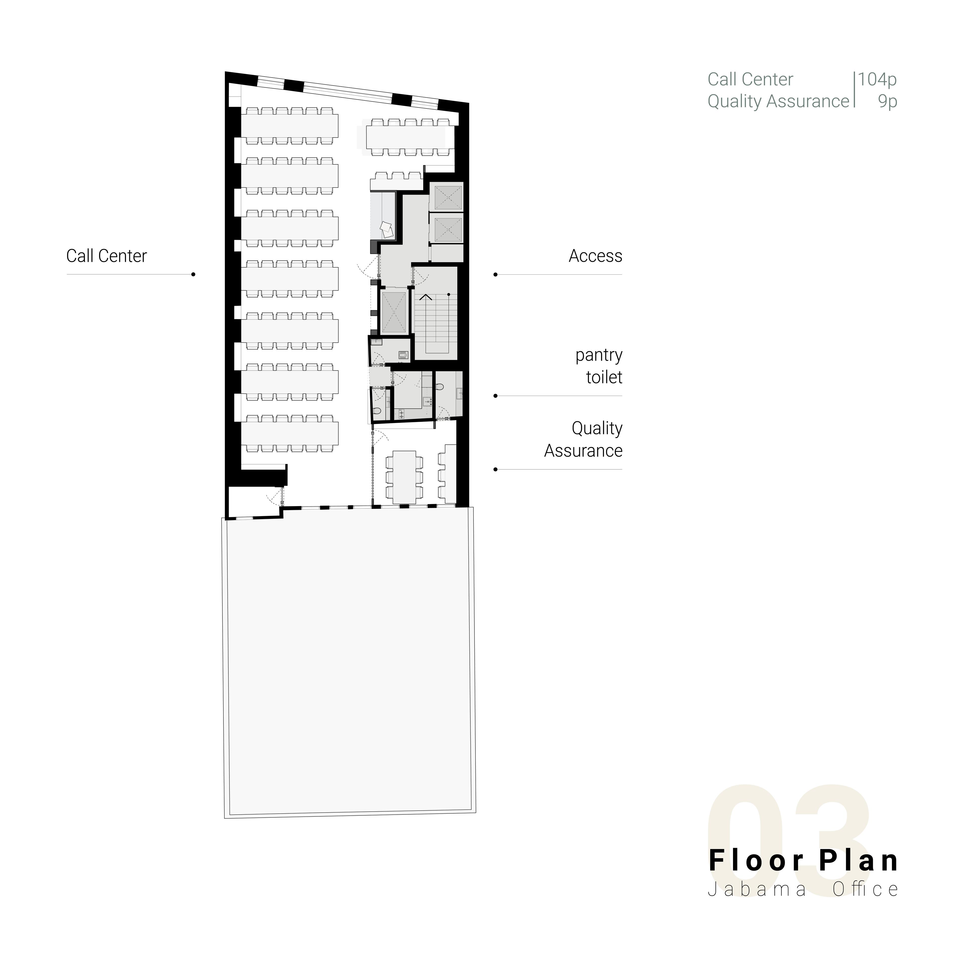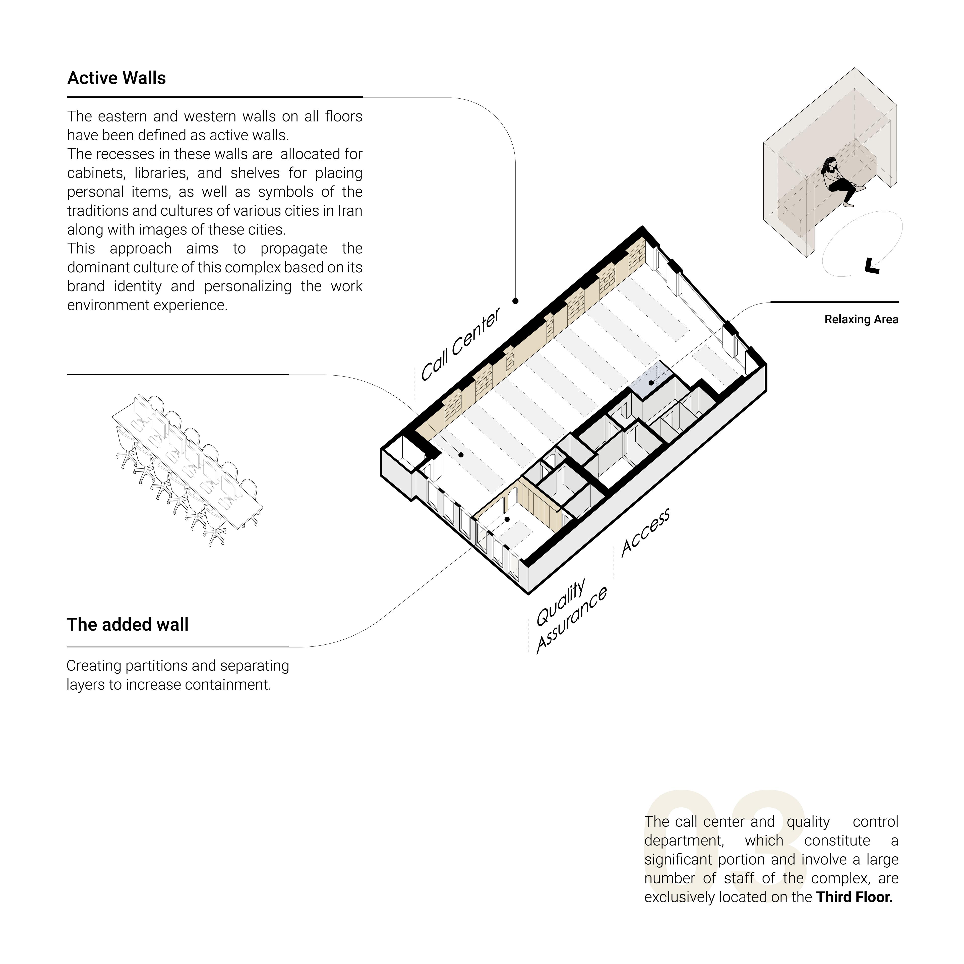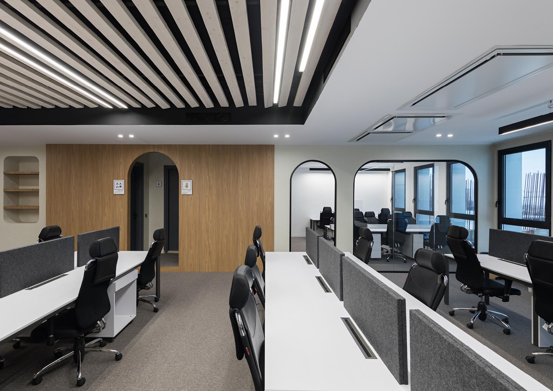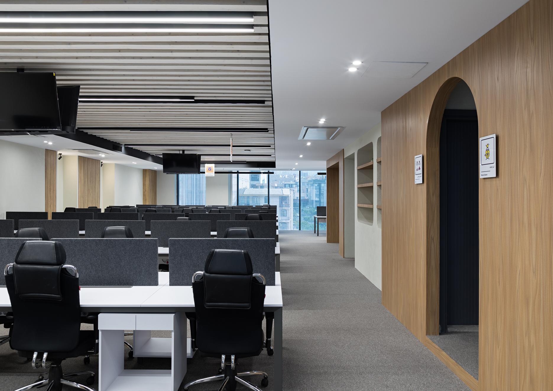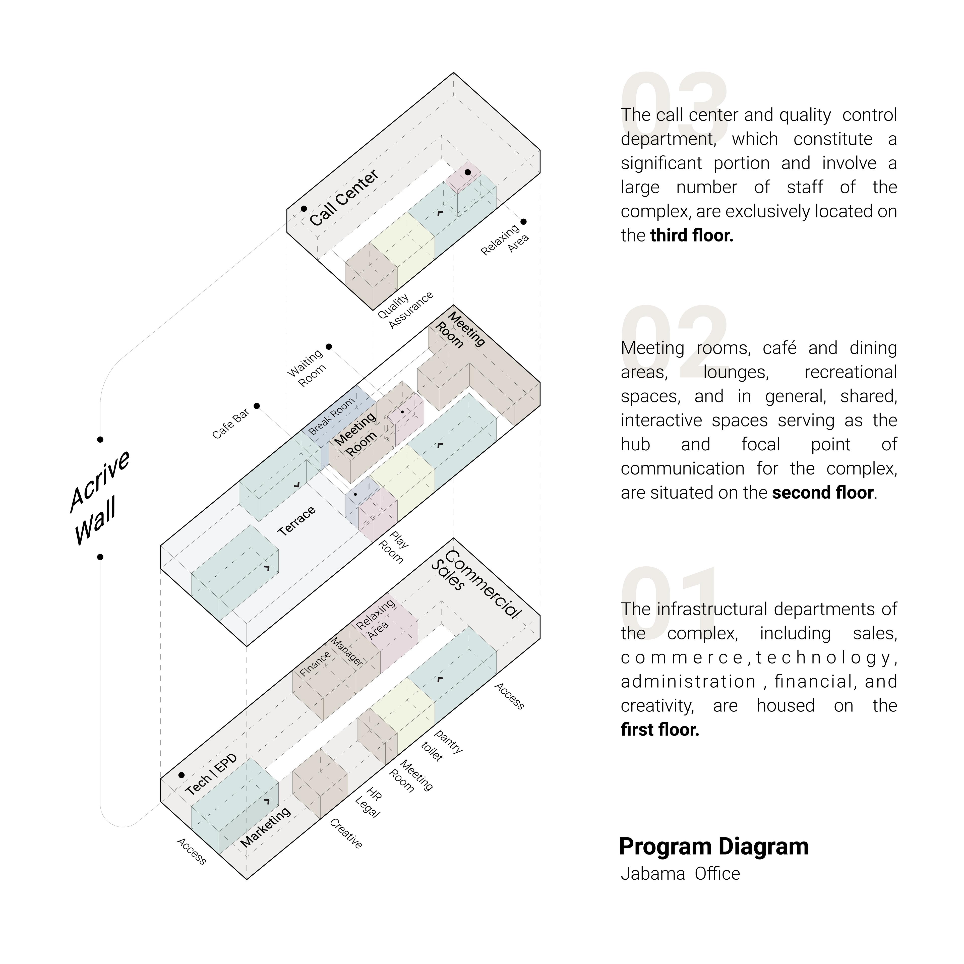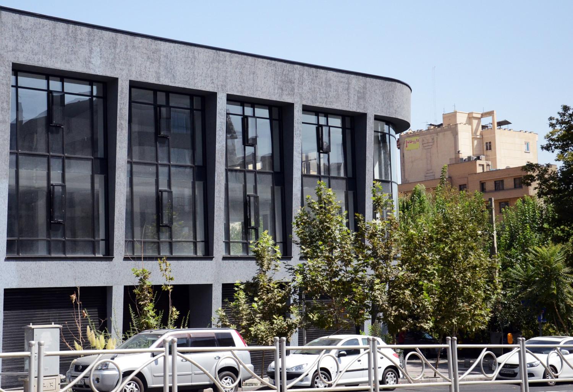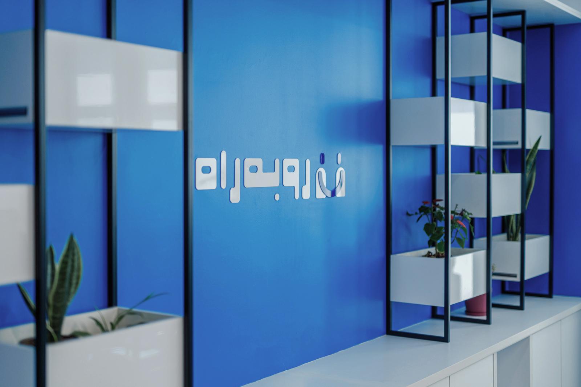JA BA MA Headquarter
Client: Jabama - Ahmad Izadpour
Buildings are living things. They are designed and built to become a place for people to live and meet their needs based on their use. Now that they are also in need; the need to restore identity and rewrite the future vision; The need for the flow of living, in the sense of being alive, for social life and the need for a new interaction with the surrounding environment.
The renovation and interior design project here (Jabama headquarters) also gets ideas from this need. An idea in the direction of trying to design the building's identity and ensure maximum coexistence and compatibility with the surrounding environment and the people who have to live here.
Jobama is a startup; A startup that helps travelers find and rent accommodation in different cities of Iran. It is clear that startups and internet businesses have grown significantly in recent years, and this way of doing business in our country, with its special coordinates, has faced many threats and opportunities at the same time, which has made it very difficult to plan for the future ahead of them. For this reason, the principle of intelligence and agility, and more importantly, flexibility in all aspects, are essential features for a startup like Jobama; And also for us, when we think about architecture and space design for such a collection, these things are the main keywords.
Jabama is a relatively large group, in terms of organizational structure and workforce; Consisting of different sections, each of which has its own spatial and environmental needs, and movement circulation and communication between these sections is an important and determining parameter in the interior design of this complex. Also, long working hours make it necessary to create a warm and intimate space for employees, and more than that, to define a dynamic and dynamic space with the possibility of personalization for these people; Creating spaces that are slightly away from official and administrative frameworks, bring more intimacy and a sense of comfort for employees.
It is noteworthy that the tone and design language of this project from the point of view of users and clients has a special importance for Jabama; Therefore, taking into account the organizational culture, the proposed contents, the brand identity of this collection, as well as Jabama's attention to the importance of the southern cities of Iran and its residences in its growth process; From the body of these cities, the geometric and formal language of the rounded corners, the use of traditional architectural elements of this region, such as architectural elements, the type of lighting and the use of natural light, the use of vegetation and greenery, and the warm and intimate feeling of southern houses; which, in addition to visual beauty, also brings efficiency and comfort to Jamaba employees, is inspired.
Three floors of a 7-story office building, the first floor of which is 600 square meters and the other floors are 300 square meters each, have been designated for the design of Jabama's head office. Also, the difference in the area of the first and second floors in the form of a terrace, a significant capacity to provide part of the needs
It has provided the project in the form of a semi-open space. The surrounding area, the location of vertical accesses and infrastructure facilities were examined on each floor. Each floor had the capacity to produce different space packages; Packages with different degrees of containment and interaction that can meet the needs of different departments. Also, arenas with uncertain boundaries and functions, which are dedicated to spaces for informal meetings, rest and chats among the users of the complex, were also added to the project.
The analysis of the physical program based on the capacity of people, the spatial characteristics required by each department and the connection with other departments is on the agenda. Accordingly, different sections have been distributed in the arenas and spatial packages of each floor. The infrastructural parts of the complex including sales, commerce, technology, administration, finance and business and creativity are located on the first floor. Meeting rooms, cafe and dining spaces, rest, games and generally shared, interactive spaces, bridges and communication joints of the complex on the second floor and the call center and quality control section, which includes the majority and many people of the complex, exclusively in It is located on the third floor.
The eastern and western walls are defined as active walls in all floors. The depressions in these walls are devoted to closets, libraries and shelves for personal belongings, as well as symbols of the tradition and culture of different cities of Iran along with images of these cities, spreading the dominant culture of this collection based on its brand identity and the experience of personalizing the work environment. .
In the spatial packages (rooms) that had to be separated due to the need for privacy, by creating openings and transparent frames, an effort was made to reduce their degree of confinement as much as possible. Also, it was tried to maintain the spatial continuity as much as possible through different arenas in several layers.
- Category
- Work
- Type
- Interior Design
- Location
- Ayatollah Kashani Blv
- Status
- Finished
- Year
- 2024
- Constructor
- Mohsen Kadkhodaei - Alaleh Sakhaeifar
