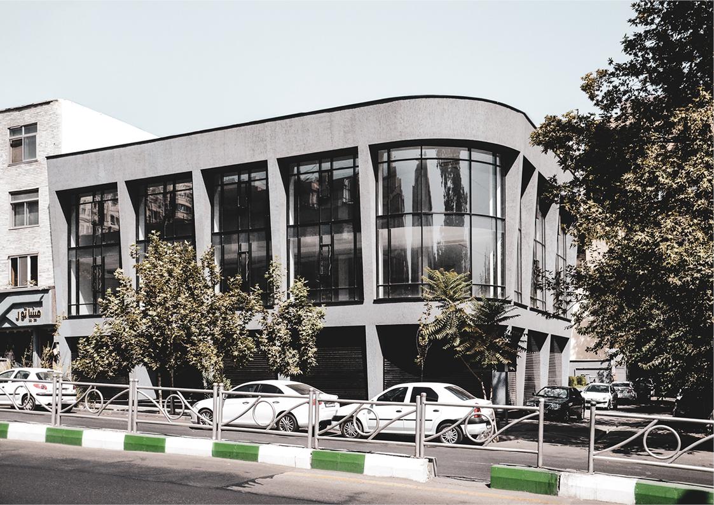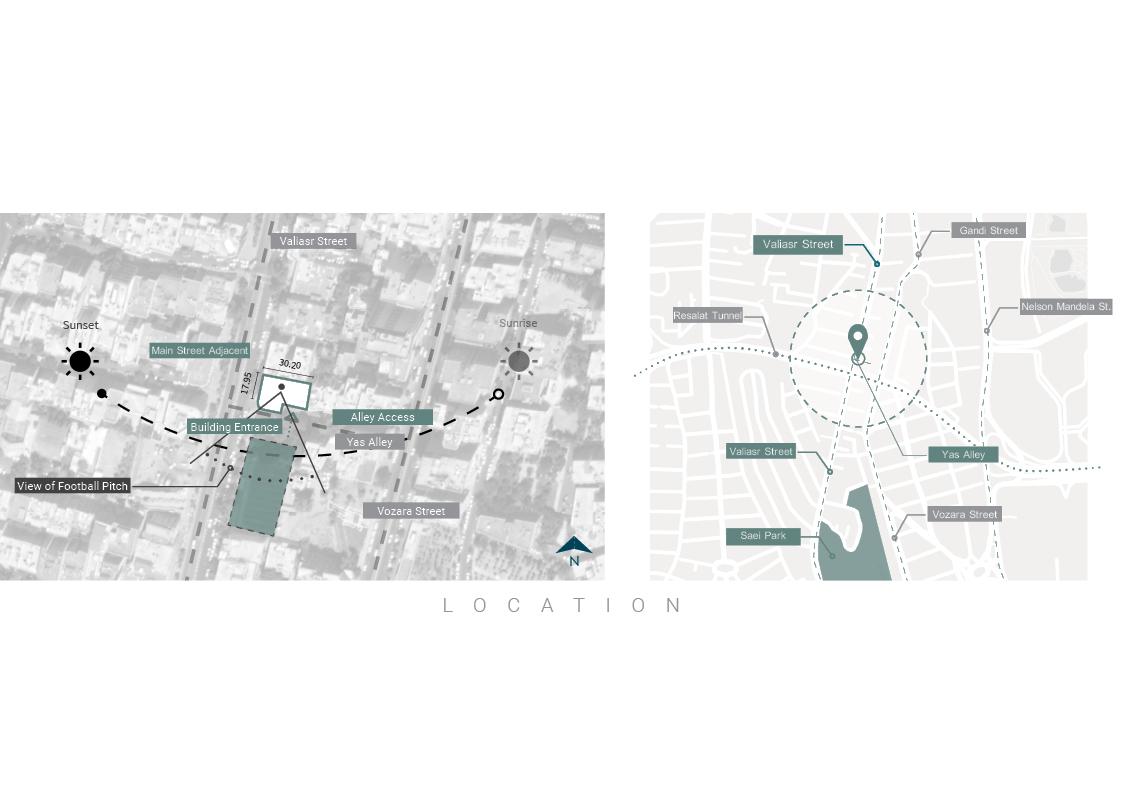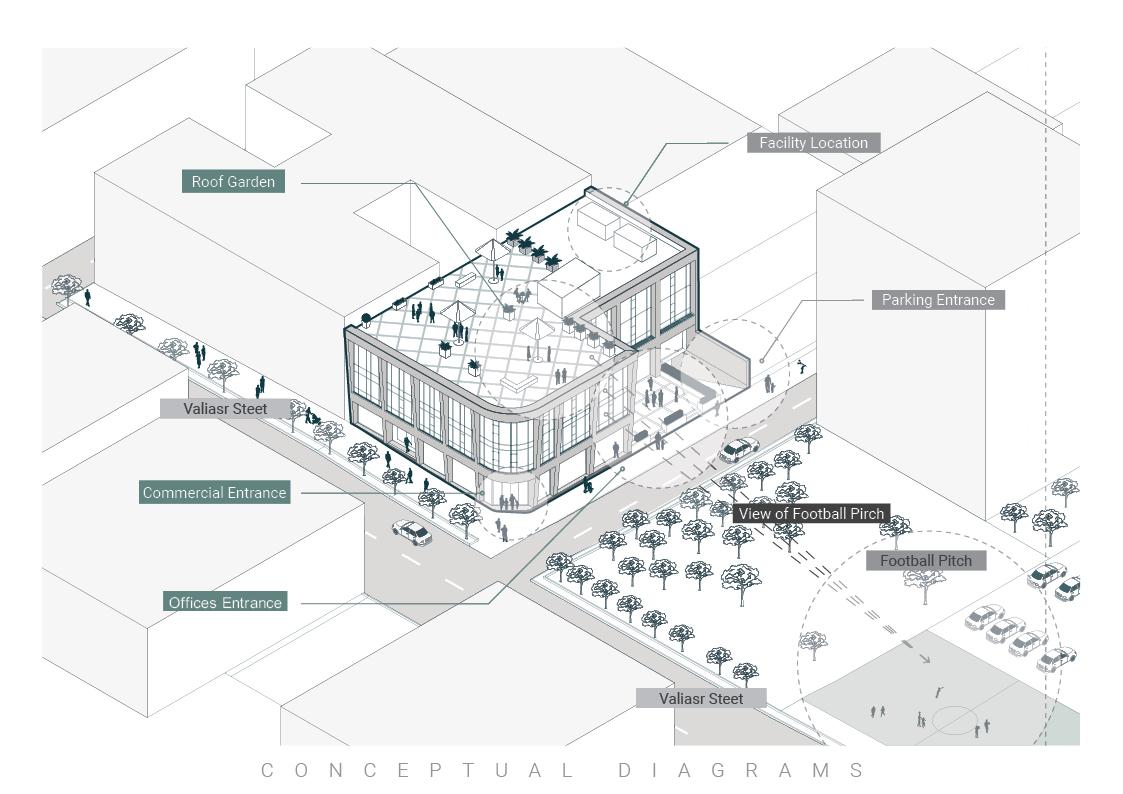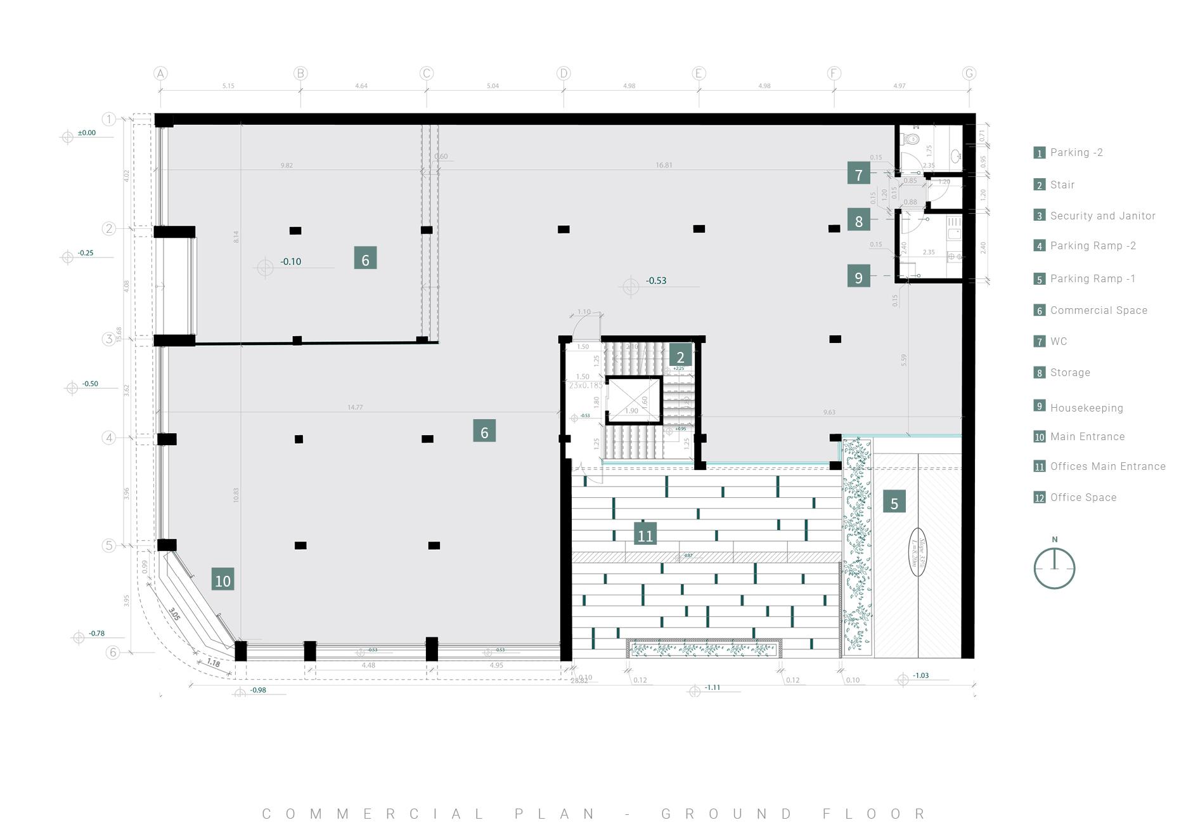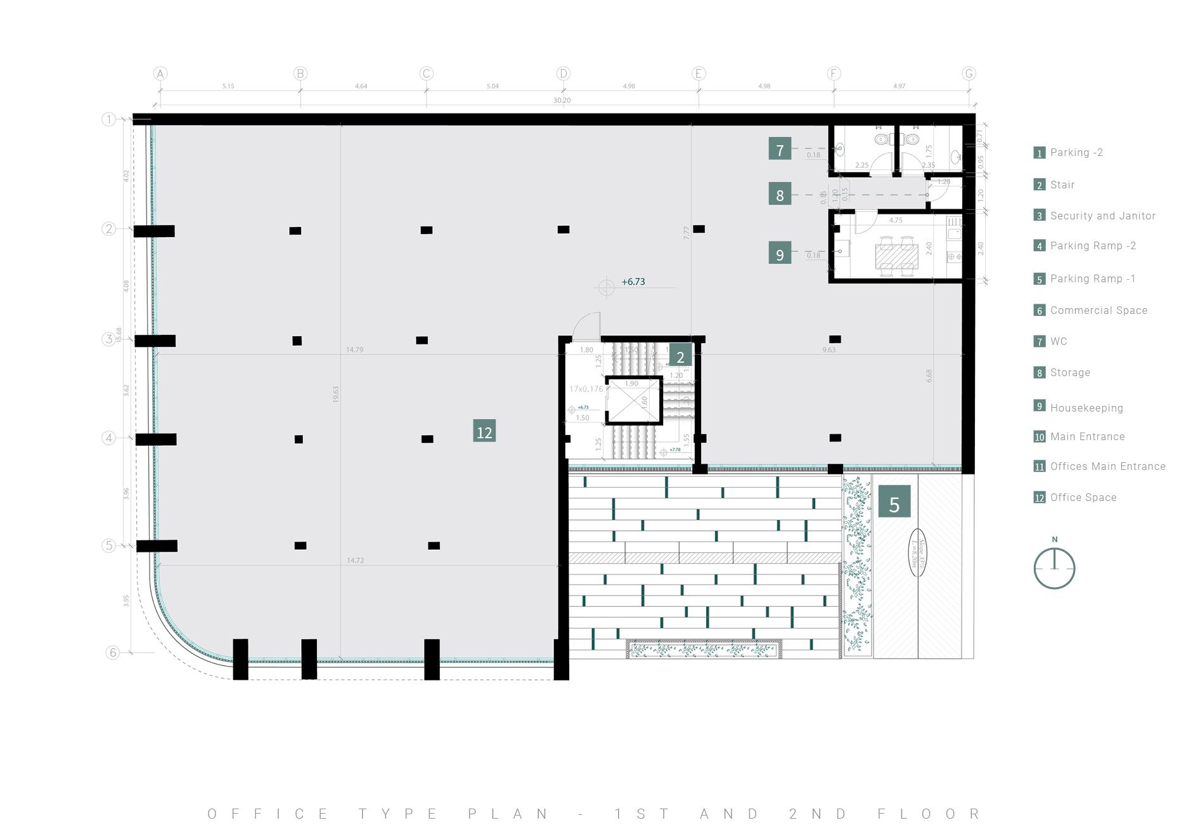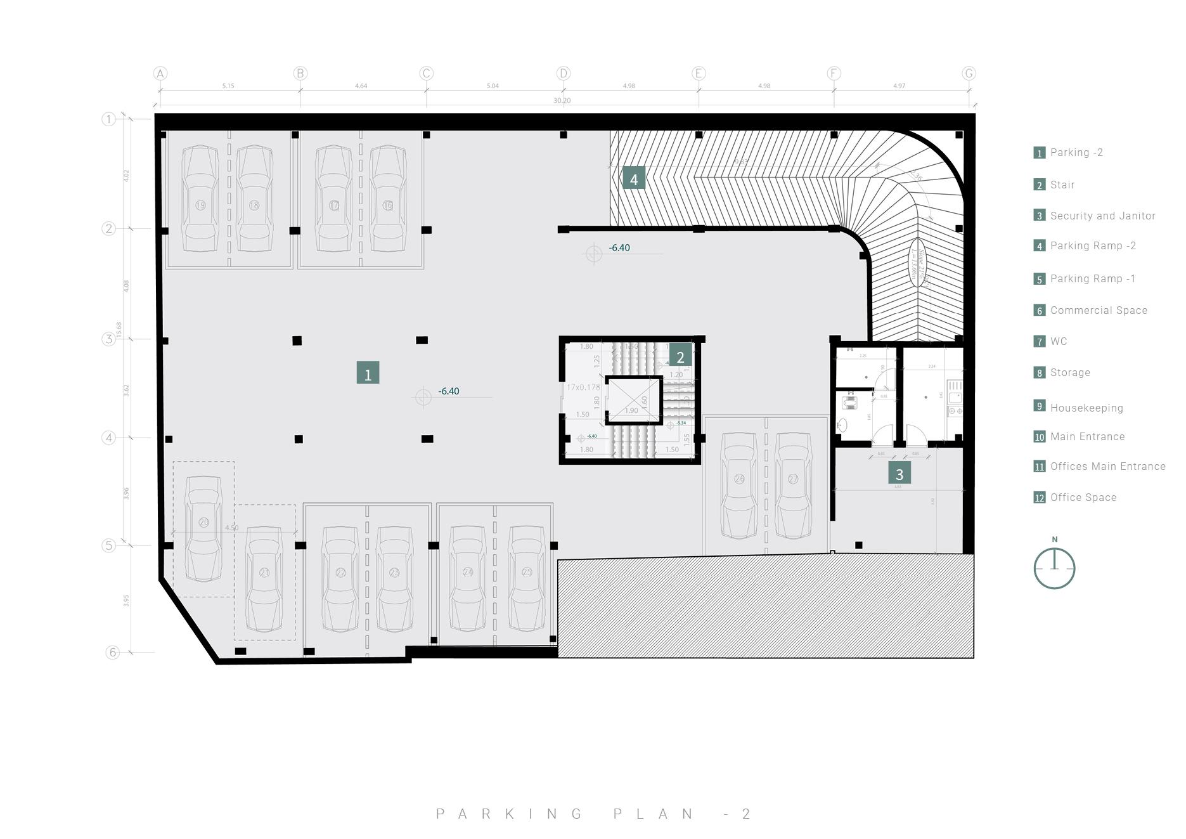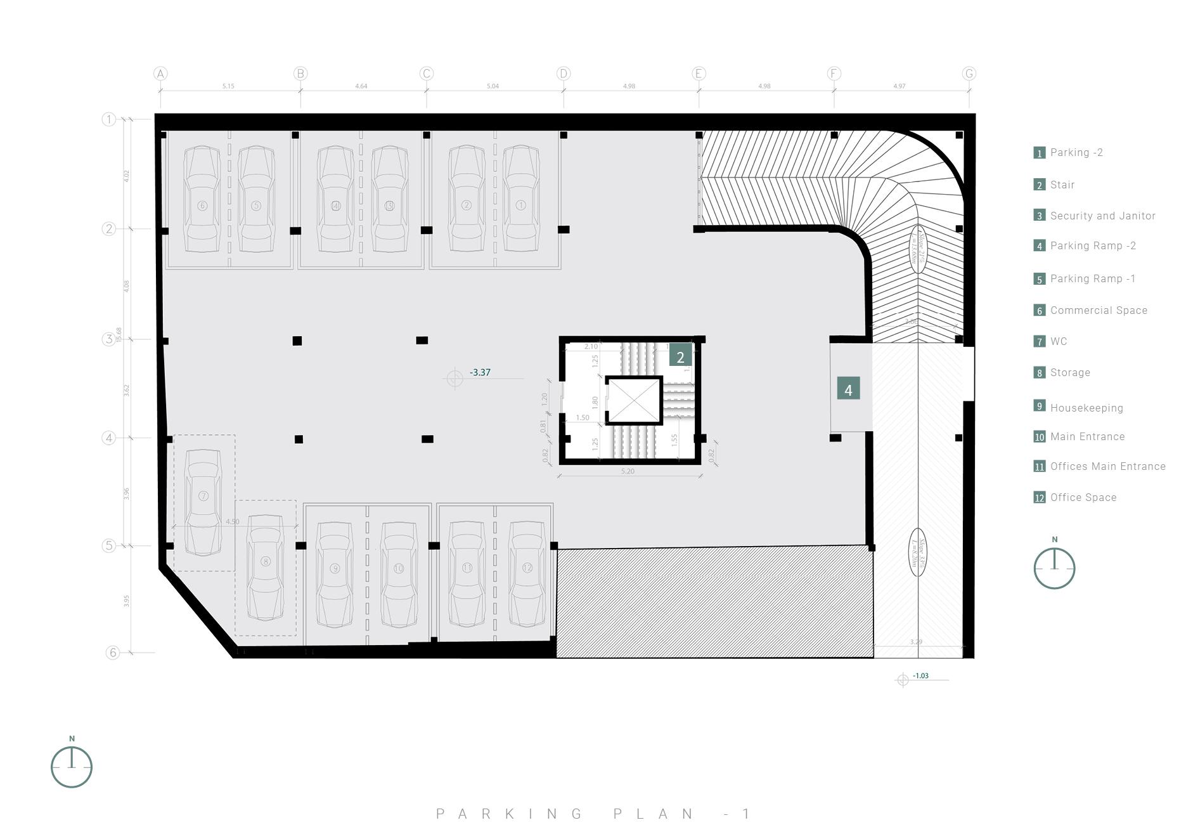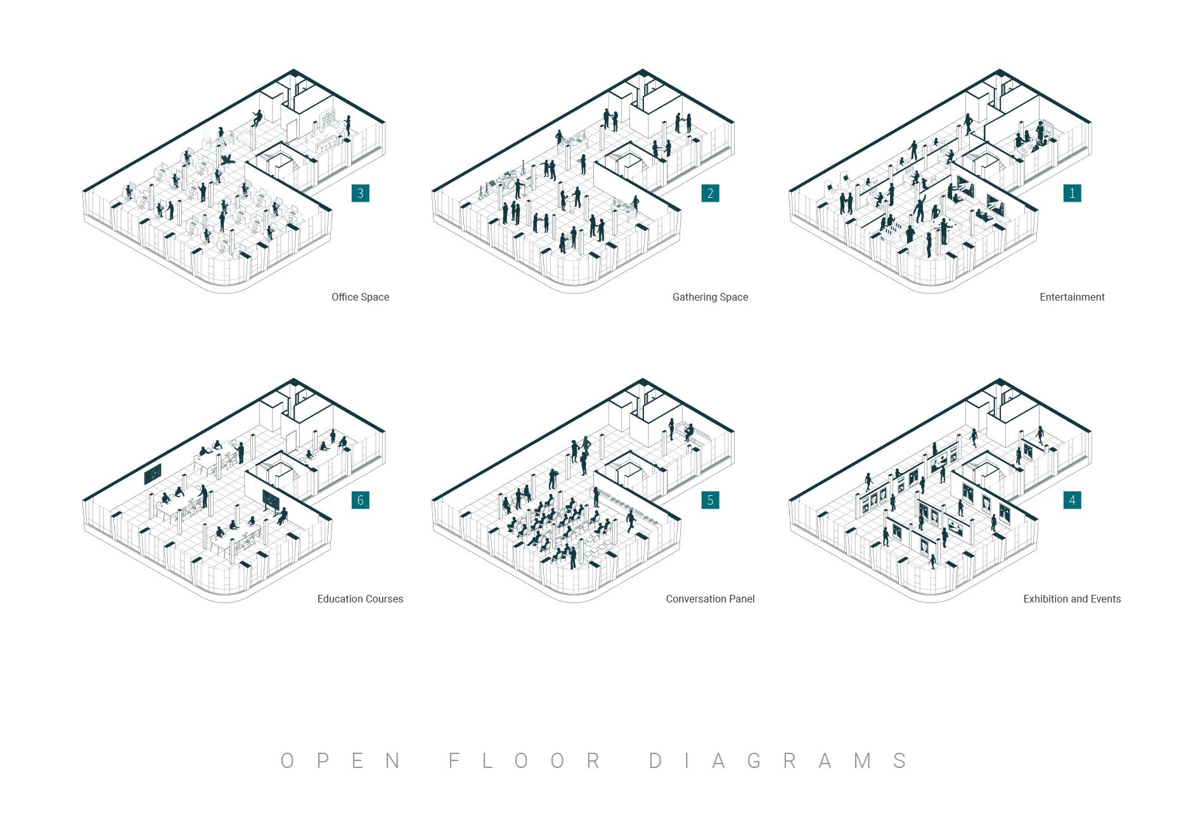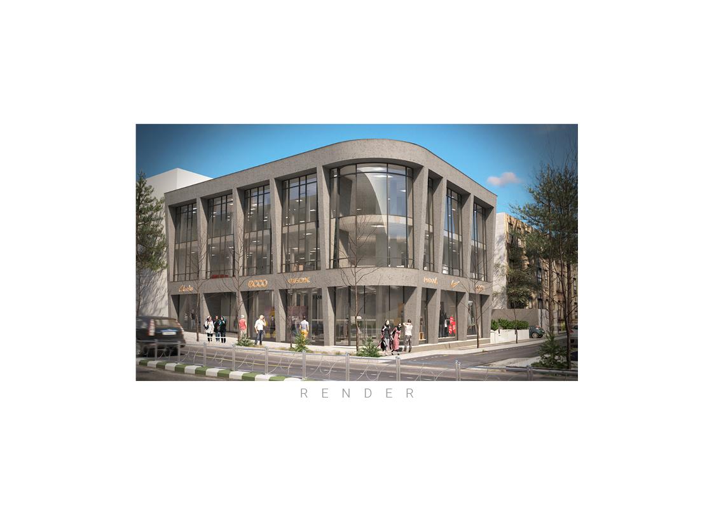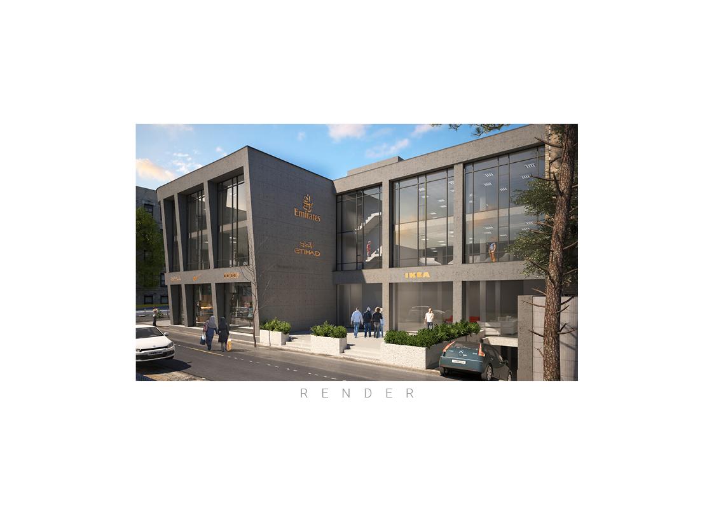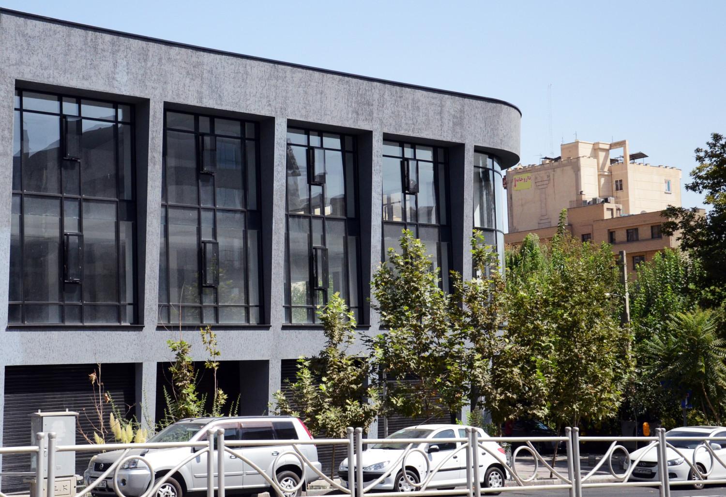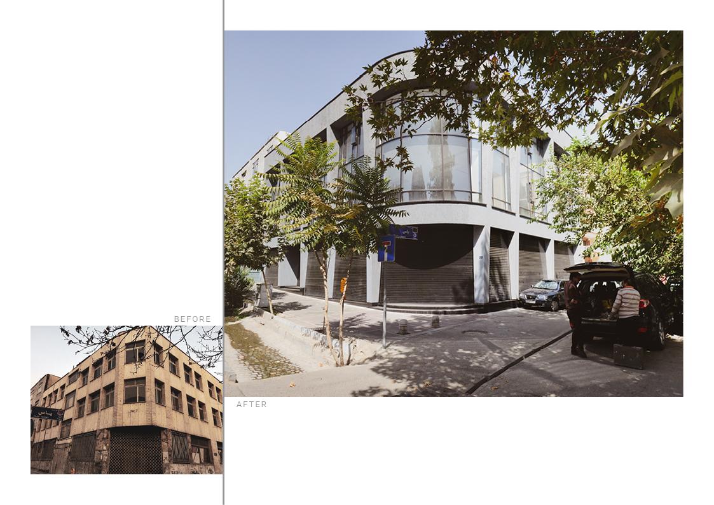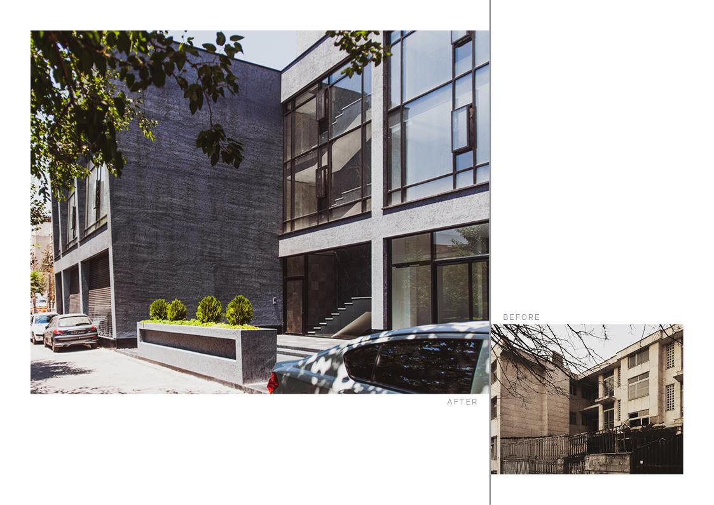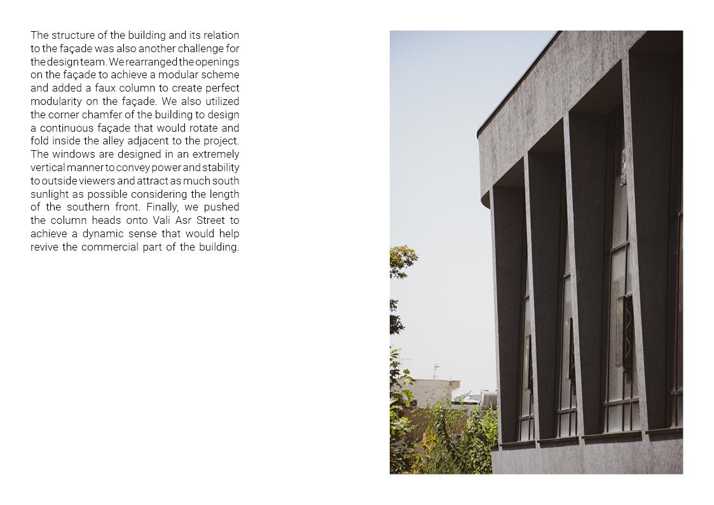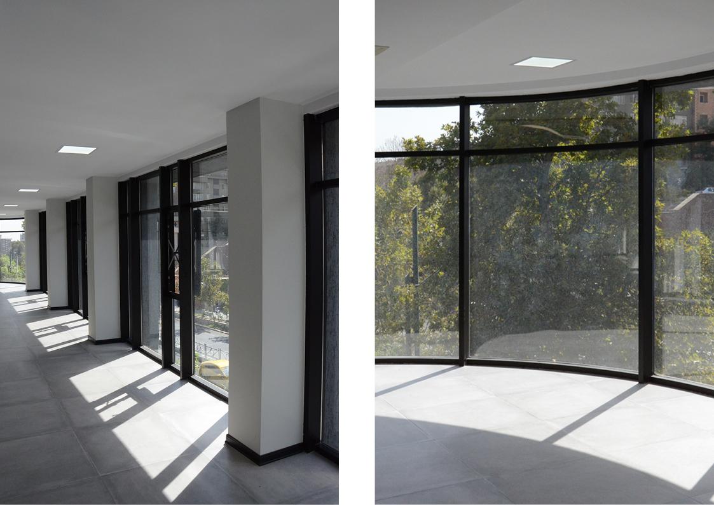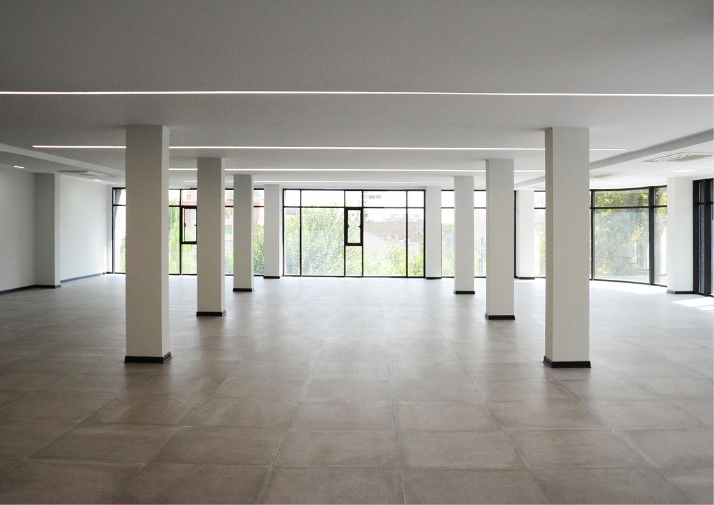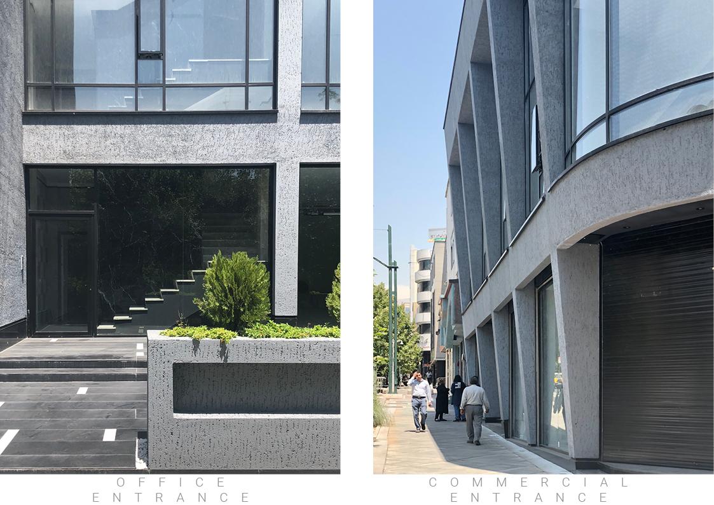Chenaran - AZKI Headquarter
Client: Afrashtehpour
The existing construction was a 5-story building in the 70s in a 500-square-meters plot on Valiasr St. in Tehran. The ground floor had been dedicated to commercial spaces and 2 stories above that used to be residential with two underground stories providing parking and storage areas. The building has worn off due to a lack of maintenance and the quality of life was diminished because of that. In order to revive the building, the design team first identified and analyzed the potentials of the building, and identified the features worthy to be kept through the renovation process. Through this assessment process, designers figured that a change in the program would bring about the highest revenue for the client. Thus, the designers kept the envelope and the main structure of the building and reinforce it to meet new structural codes. During this process, the concrete-steel structure turns into a steel structure. Moreover, designers devised an open plan for the office stories to maximize efficiency and flexibility and allow future residents to decide the ways they desire to occupy the space. A roof garden is also added to the program to provide the recreational spaces needed for the complex since the occupancy rate for the building is 100 percent and there are no margins for meaningful outdoor spaces (i.e. yards, gardens, balconies, etc.). The structure of the building and its relation to the façade was also another challenge for the design team. We rearranged the openings on the façade to achieve a modular scheme and added a faux column to create perfect modularity on the façade. We also utilized the corner chamfer of the building to design a continuous façade that would rotate and fold inside the alley adjacent to the project. The windows are designed in an extremely vertical manner to convey power and stability to outside viewers and attract as much south sunlight as possible considering the length of the southern front. Finally, we pushed the column heads onto Vali Asr Street to achieve a dynamic sense that would help revive the commercial part of the building.
- Category
- Work
- Type
- Renovation
- Location
- Valiasr Street, Tehran
- Status
- Finished
- Year
- 2018
- Constructor
- Radinco
Related Projects
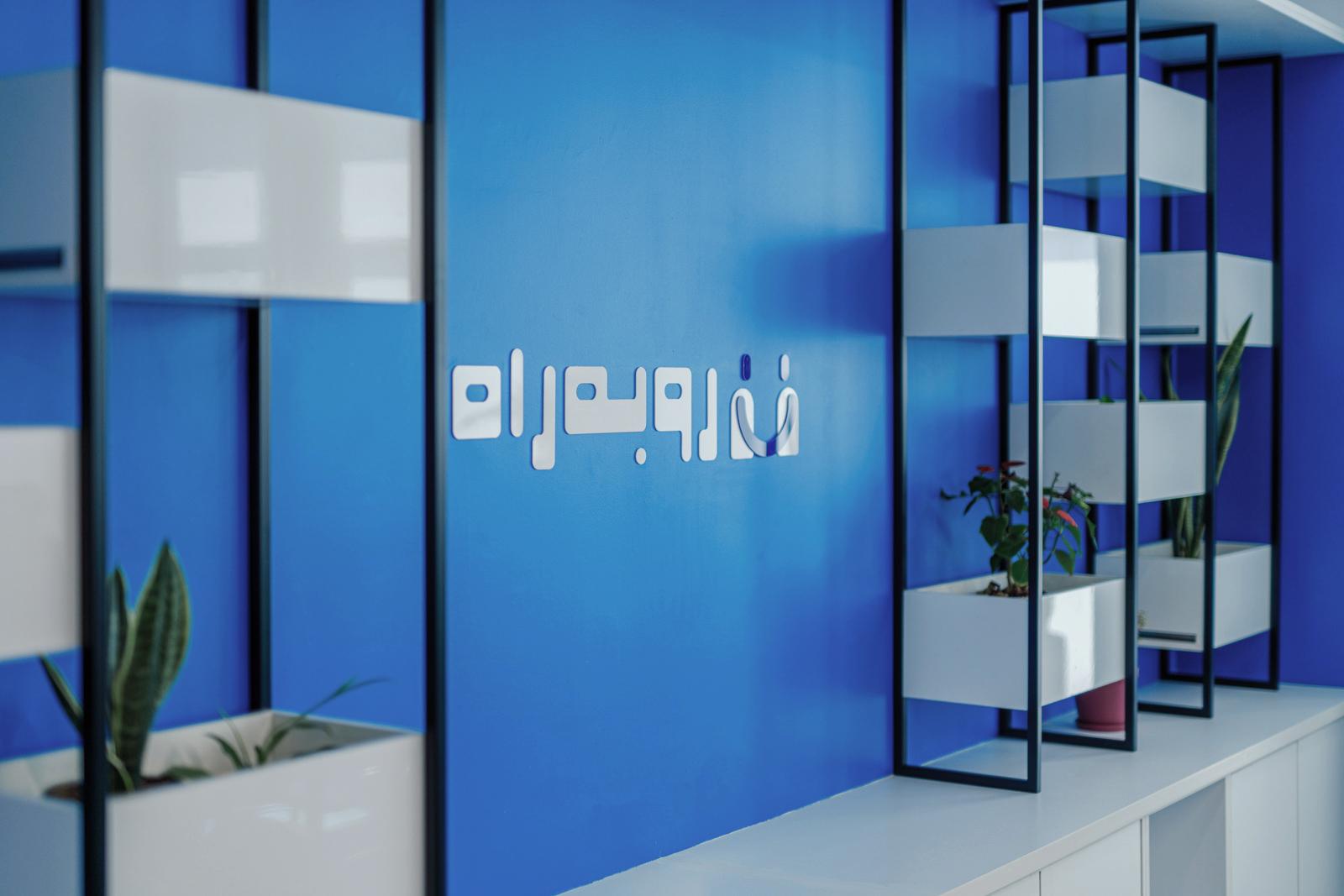
Ru Be Rah Headquarter
- Category
- Work
- Type
- Interior Design
- Status
- Finished
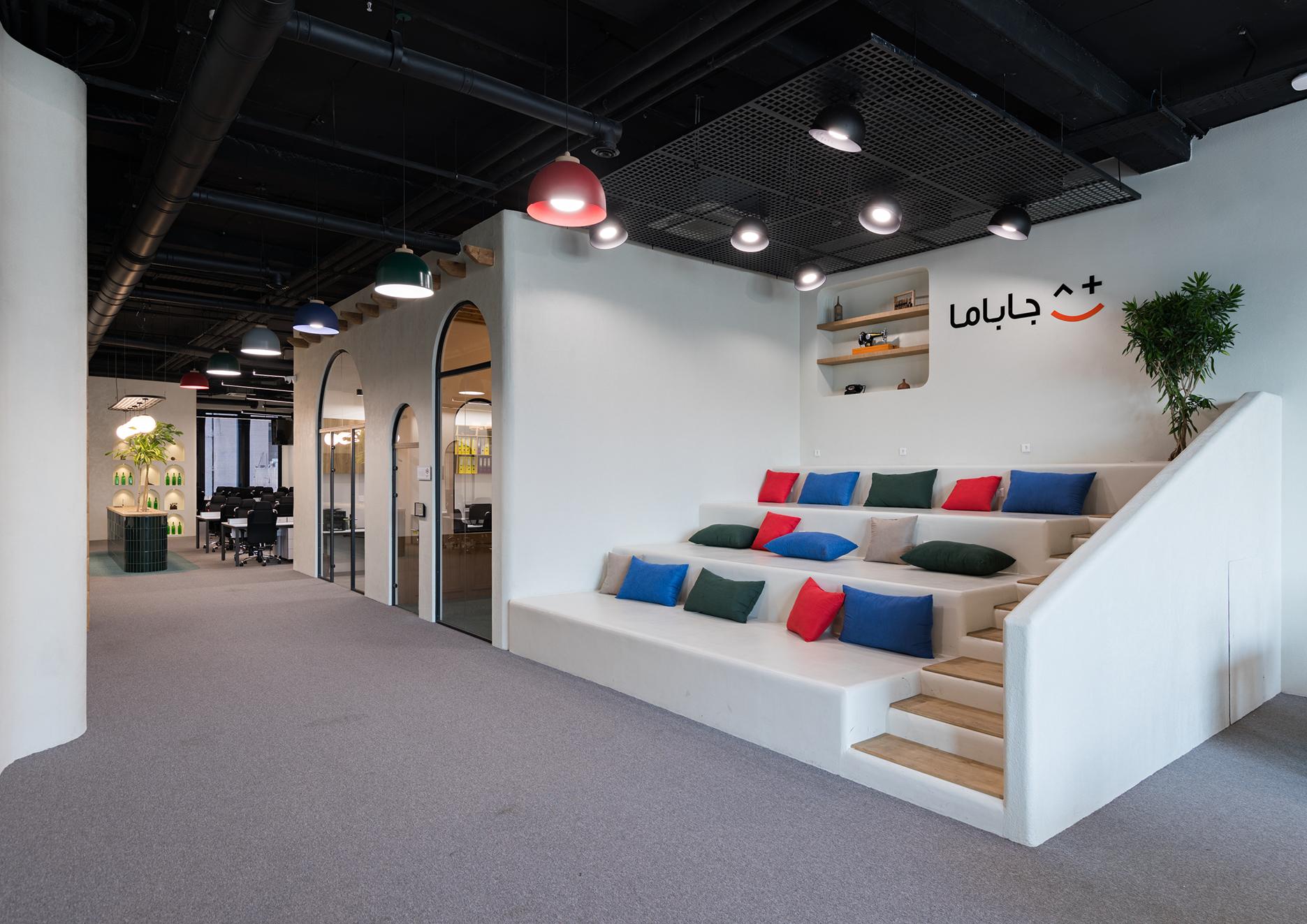
JA BA MA Headquarter
- Category
- Work
- Type
- Interior Design
- Status
- Finished
Here Cheez Restaurant
- Category
- Public
- Type
- Renovation
- Status
- Finished
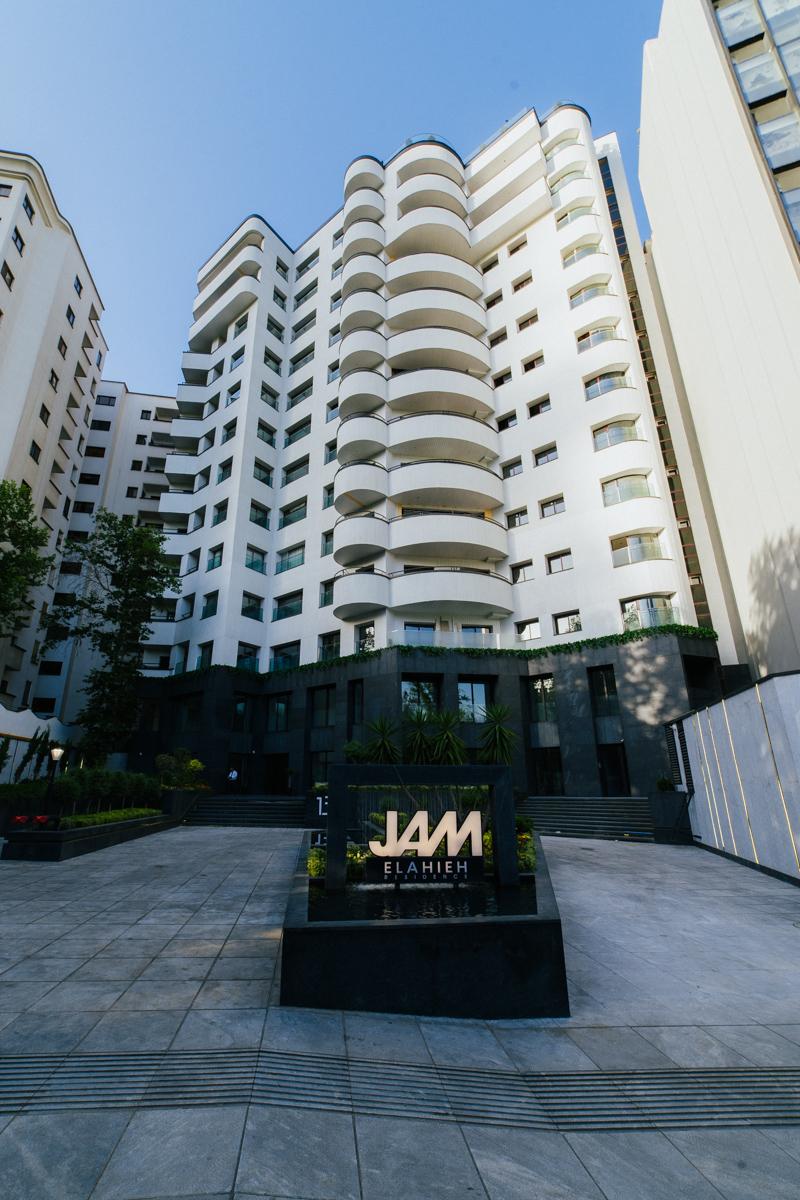
Jam Elahieh
- Category
- Residential
- Type
- Renovation
- Status
- Finished
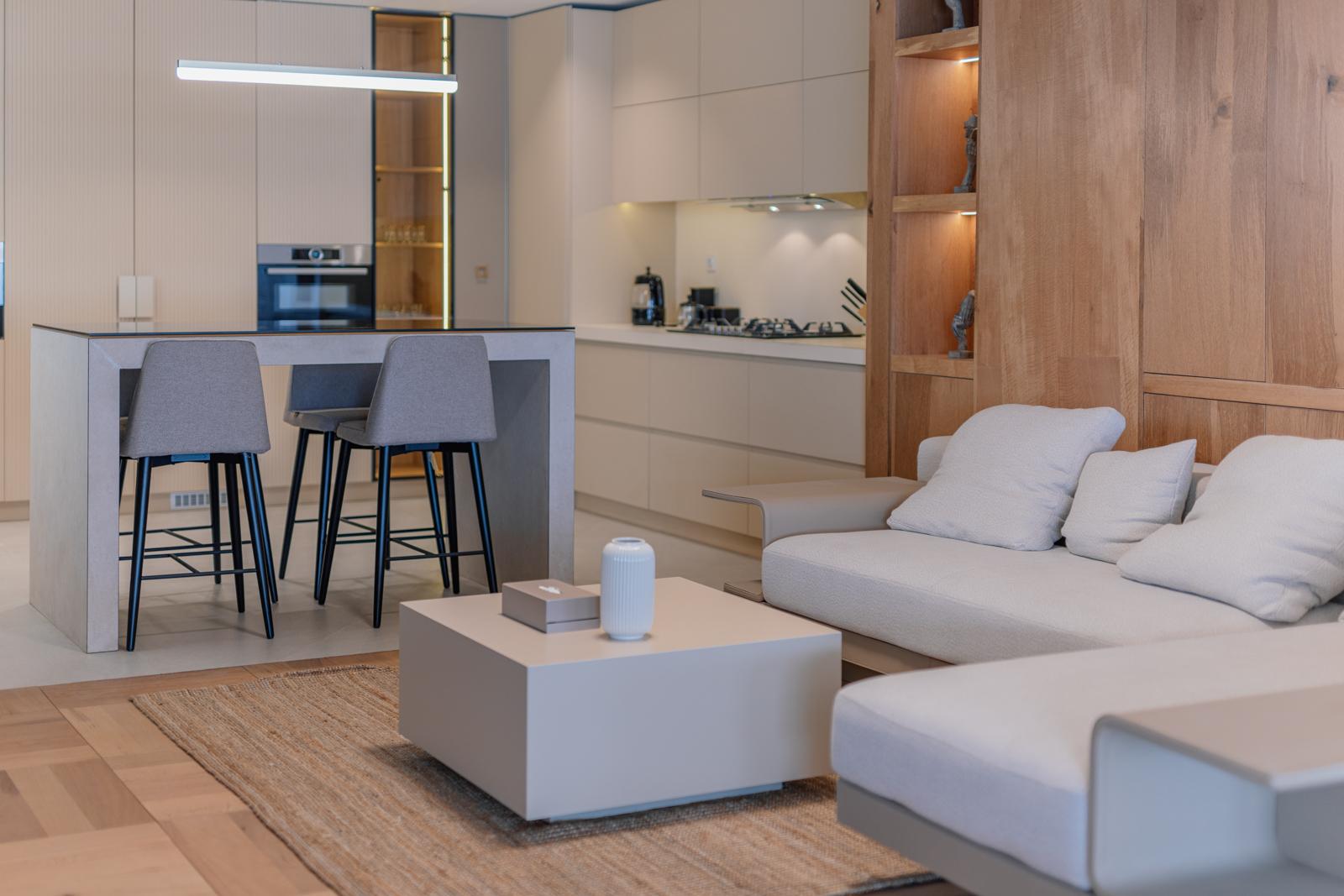
Afra 202
- Category
- Residential
- Type
- Renovation
- Status
- Finished
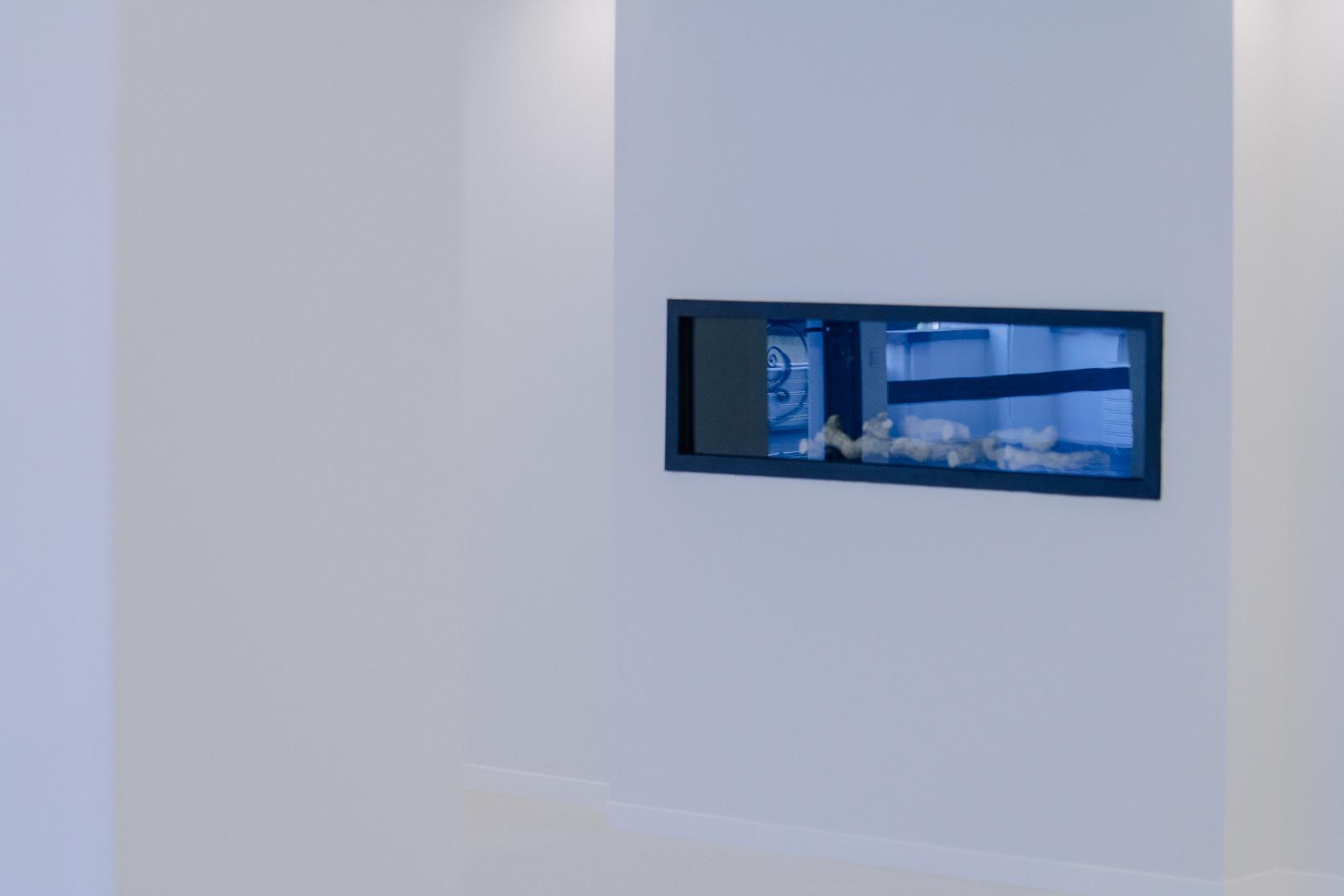
Afra203
- Category
- Residential
- Type
- Renovation
- Status
- Finished
